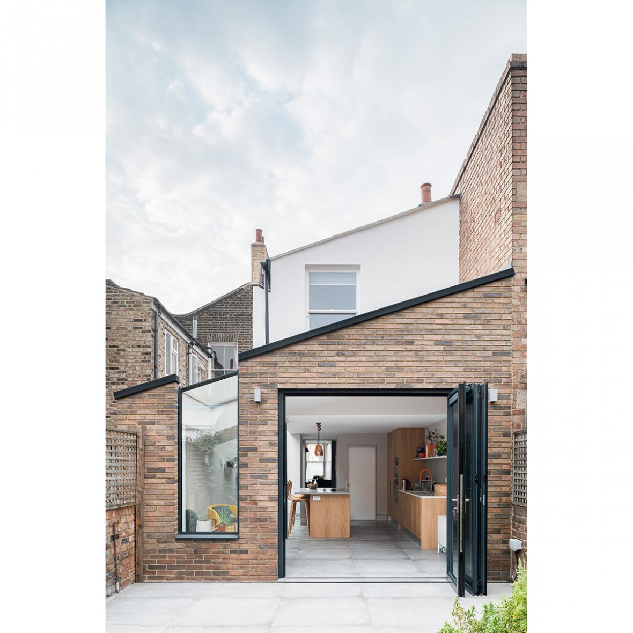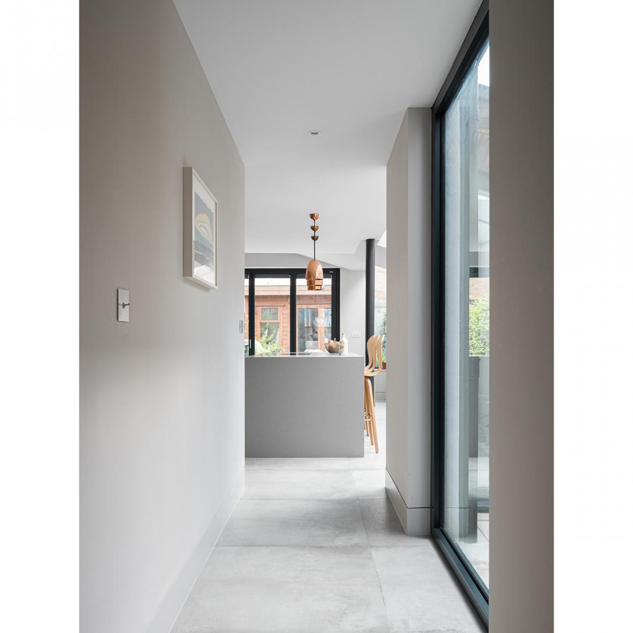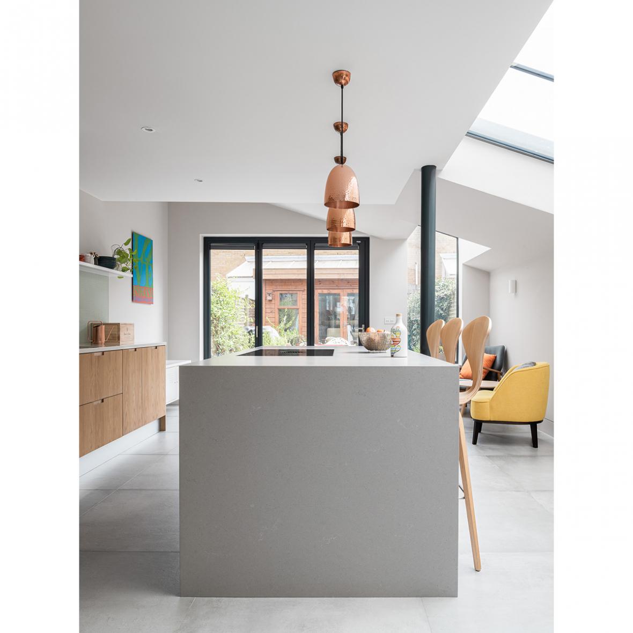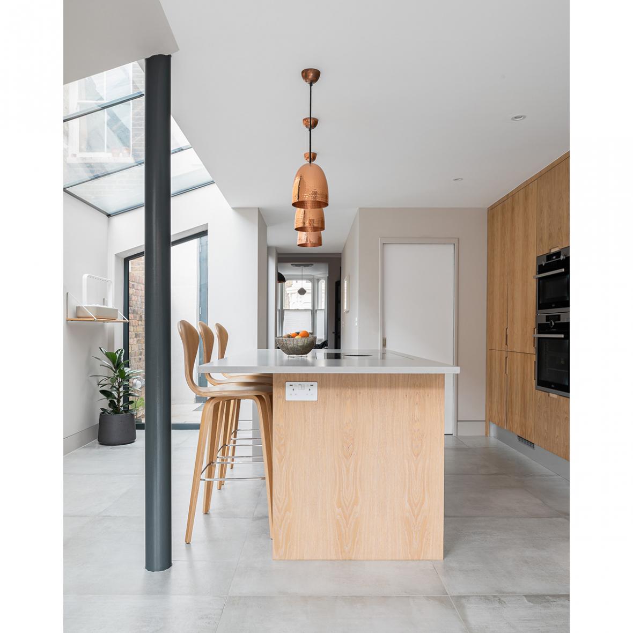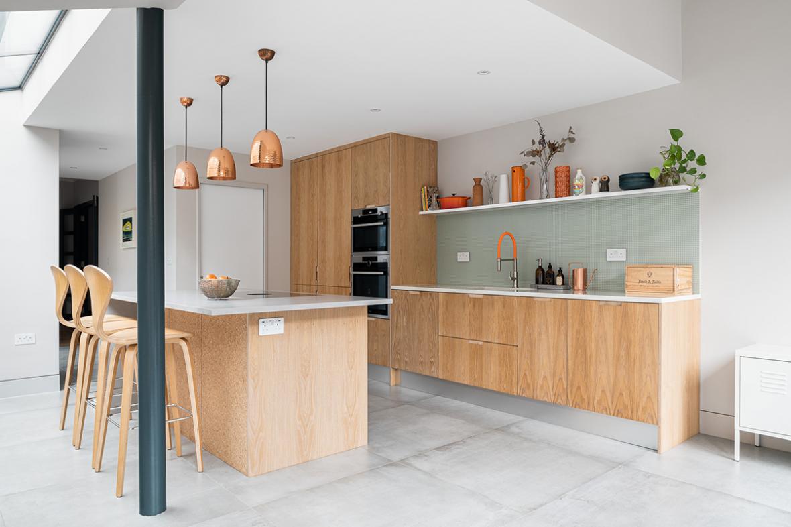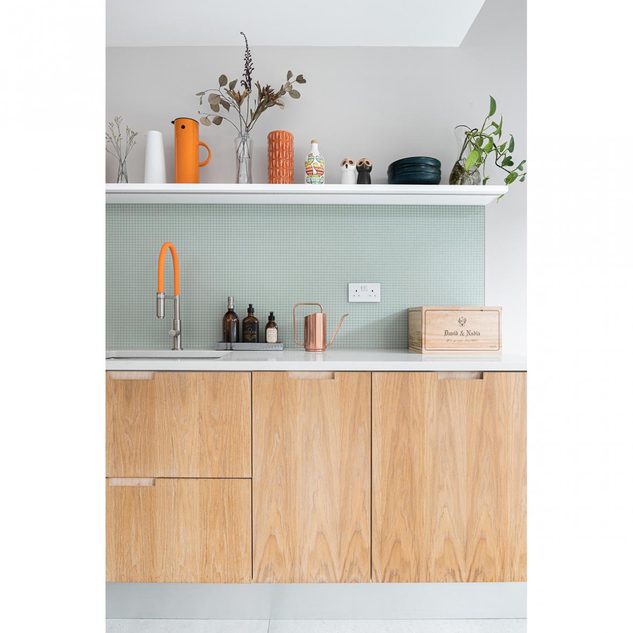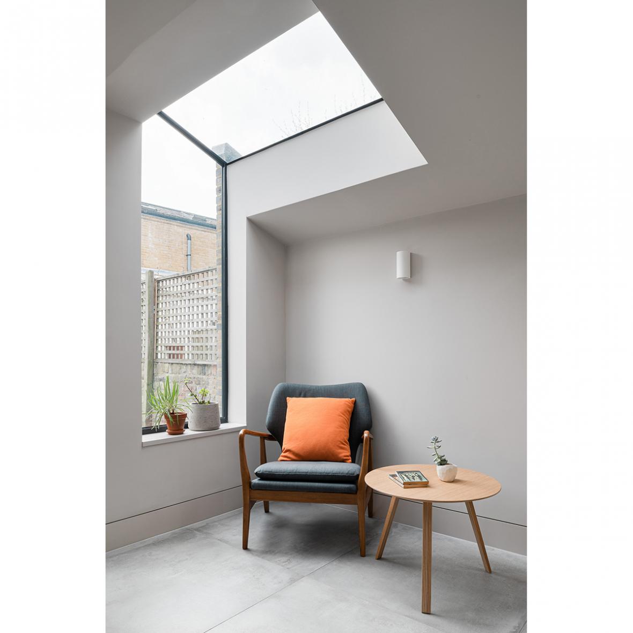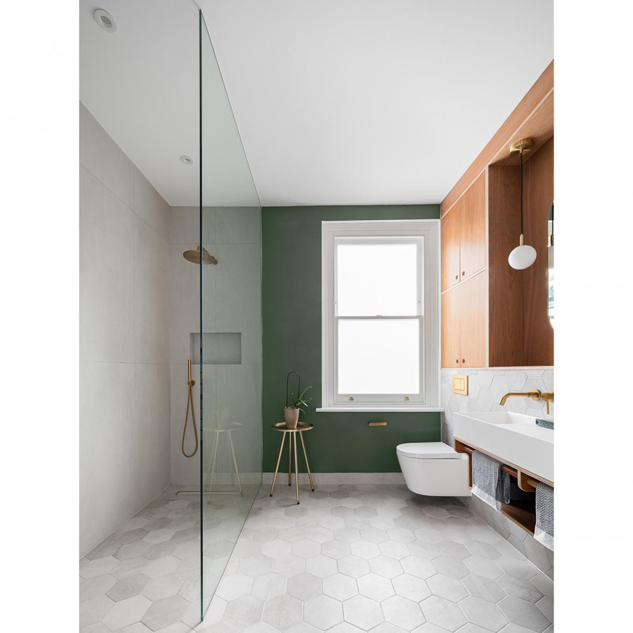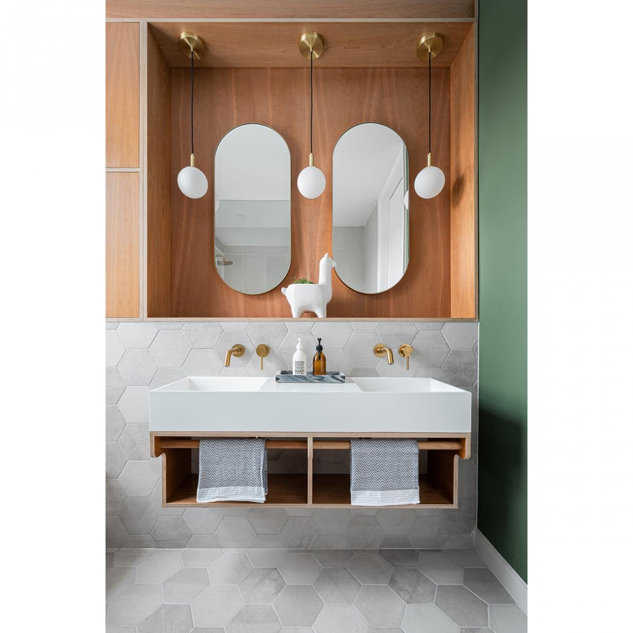POP OF ORANGE, MEDWAY
Warm and bright two-storey extension and mansard in the Medway Conservation Area, Tower Hamlets
A full refurbishment and restoration of a terraced house located in a conservation area in Tower Hamlets. The project included a part single, part two-storey rear extension and a new mansard roof that replaced the original butterfly roof.
The roof angle of the ground floor extension follows the existing roof shapes, with contemporary slim bricks and expanses of glass complementing the traditional context.
Subtle mid-grey tones are used throughout the hallway and kitchen, combined with natural textures of plywood and cork, brass accents and a bold orange tap.
A tranquil corner offers views of the garden. Thoughtful placement of up-and-over glazing into the external wall and roof invites natural light in whilst maintaining privacy.
The master en-suite, created from a small bedroom, is flooded with light. It features a floor-to-ceiling shower screen and cherry ply cabinetry, combined mid-grey and green hues and brass fittings creating a calm and refined space.
Collab with Inside Job Studio and Lozi Designs
Photography: Francesco Russo
