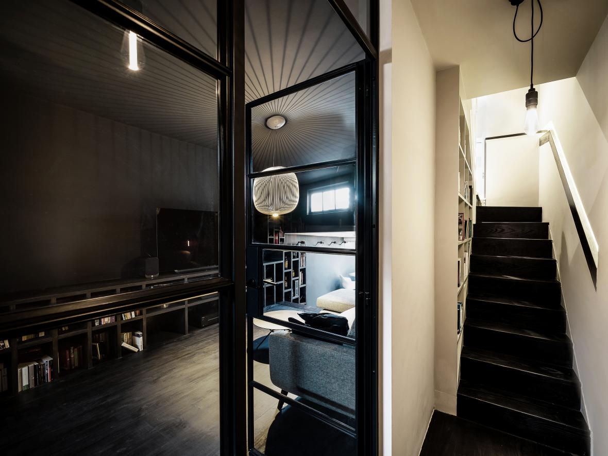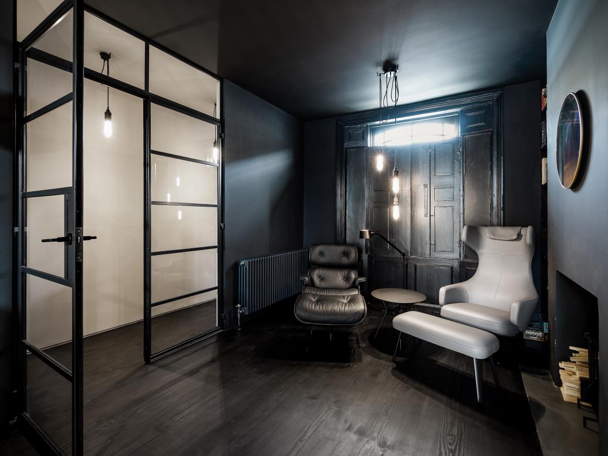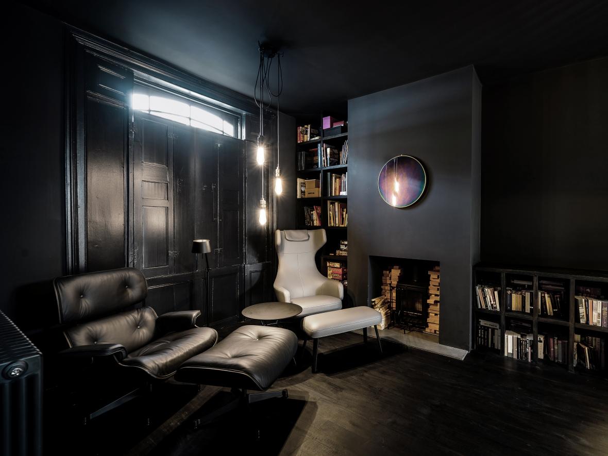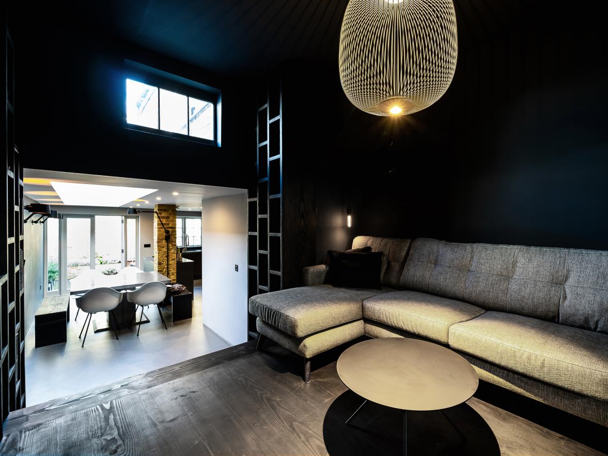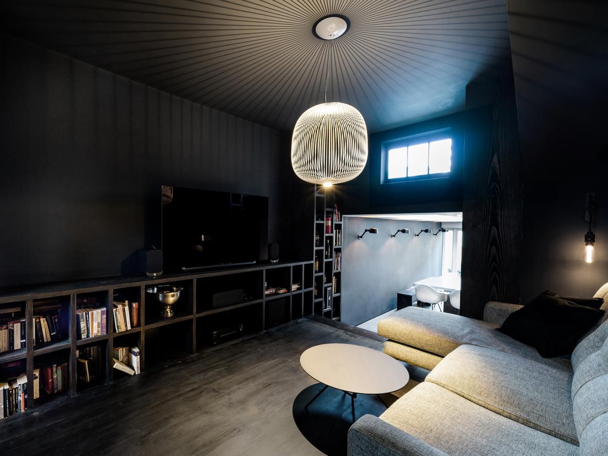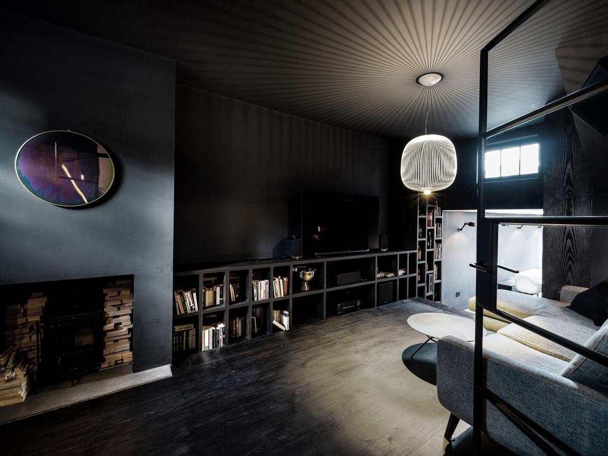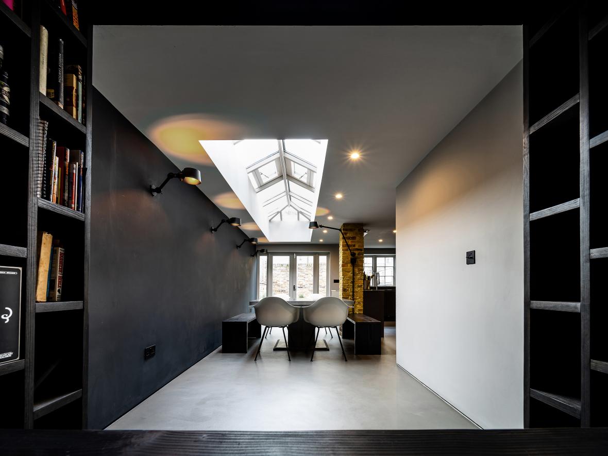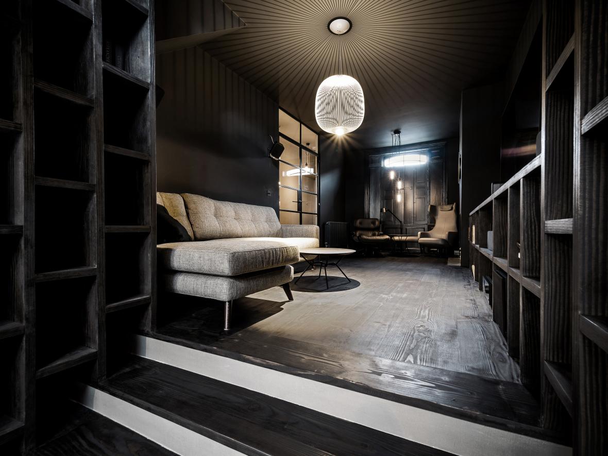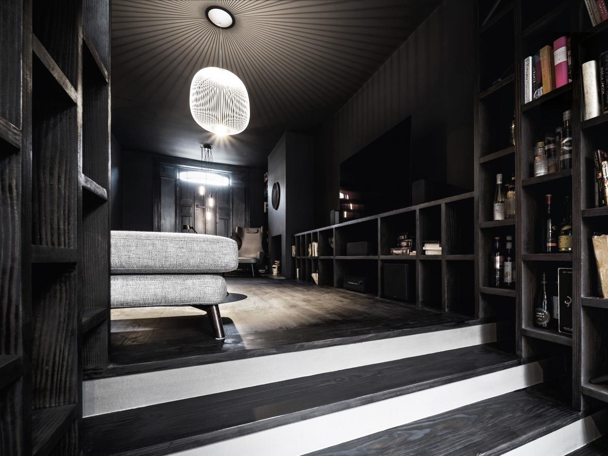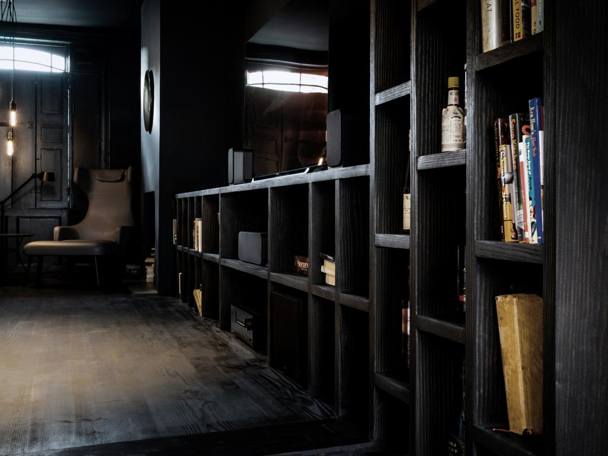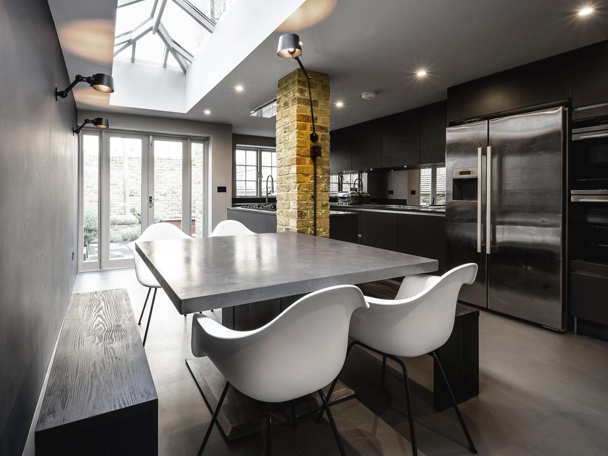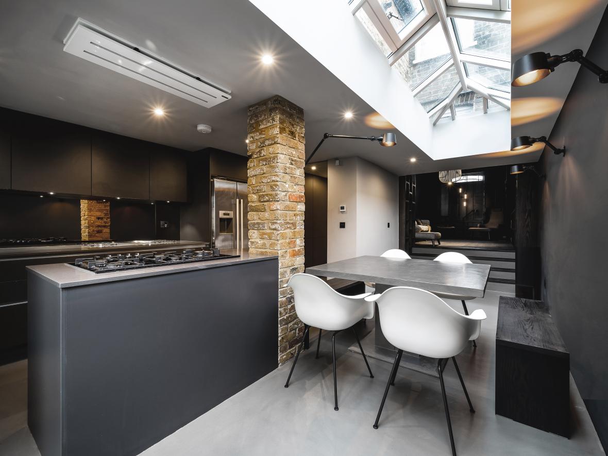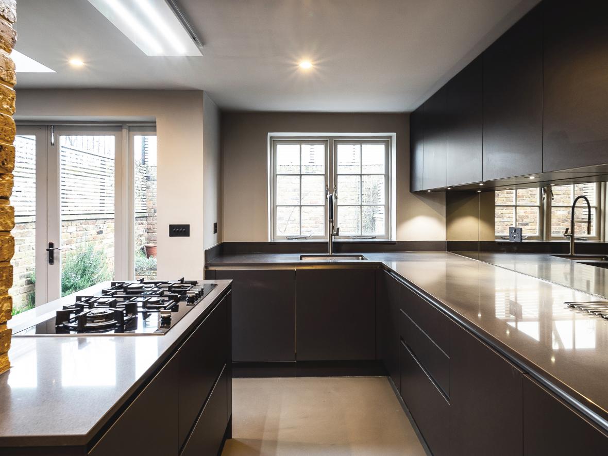Black and Bold, Stepney
Stylish remodelling and refurbishment of the ground floor of an 1820s terraced house in York Square Conservation Area in bold tones of blacks and greys.
The clients said: “We know the problems, but don’t know the solutions”. The main issue was poor access from the living space into the kitchen diner, where previously narrow steps with low headroom created an awkward and impractical feature. The interior was bleak with laminate flooring, painted brickwork and an archway dividing the living space. The clients desired to improve the layout and add cosiness, soul and character that represented them.
Through some minor structural alterations, the layout got resolved by replacing the archway in the living room with a concealed beam, thus unifying the space. The steps into the kitchen were remodelled to provide sufficient headroom and create a wider opening to enhance the view from the lounge into the kitchen and the garden beyond.
The hallway is now a welcoming space with a full-height glazed screen opening into the lounge. The dark Douglas flooring continues up the stairs and is also used to create a recessed, lit handrail. The side of the stairs is lined with a built-in bookshelf.
The lounge creates a cosy space with bespoke shelving running along the wall. The steps into the kitchen are used as a transition from the wooden floor finish in the lounge to heated microcement in the kitchen diner. The original brick is retained in its natural look. The toilet accessible via the utility room features large mirrors and a suspended basin.
Through a carefully selected palette of colours, materials and fittings, the house is now a practical, stylish and full of charm.
We provided a full service from design to completion, including contract management during construction.
